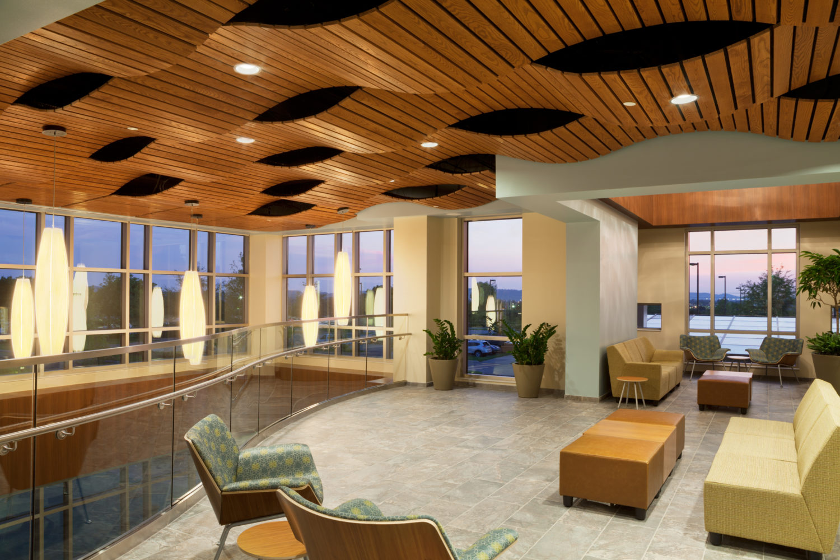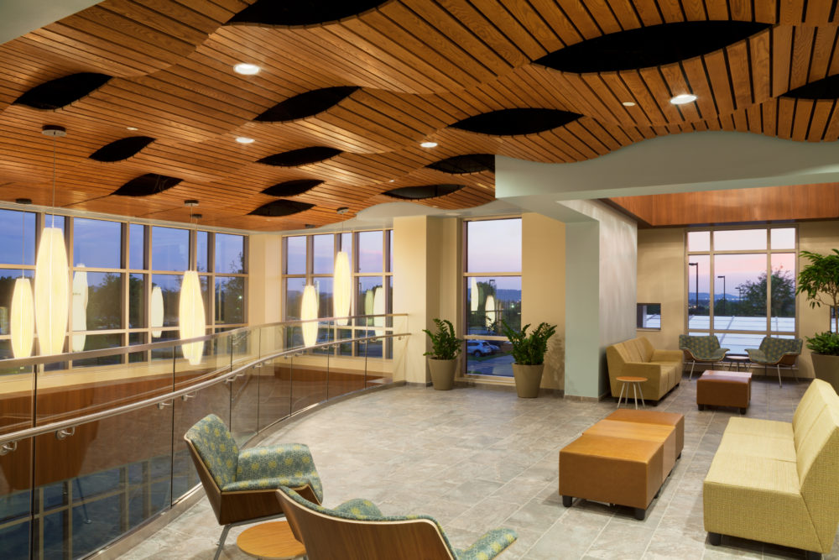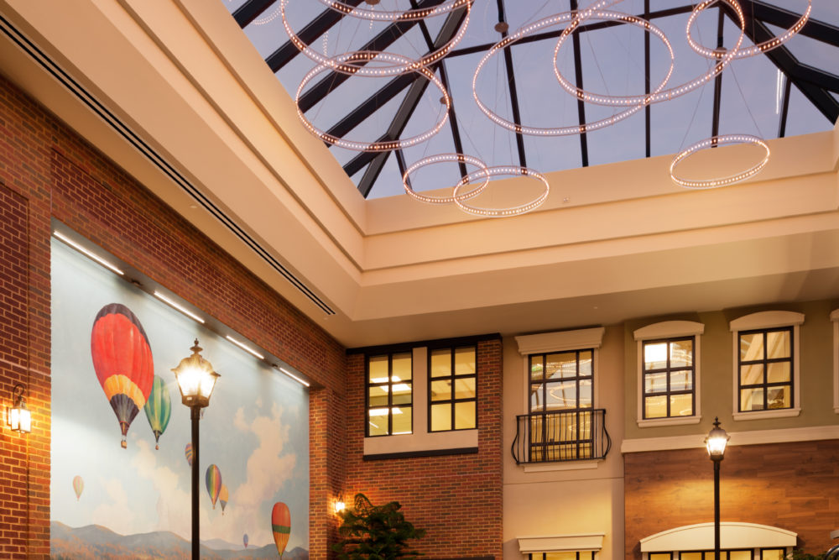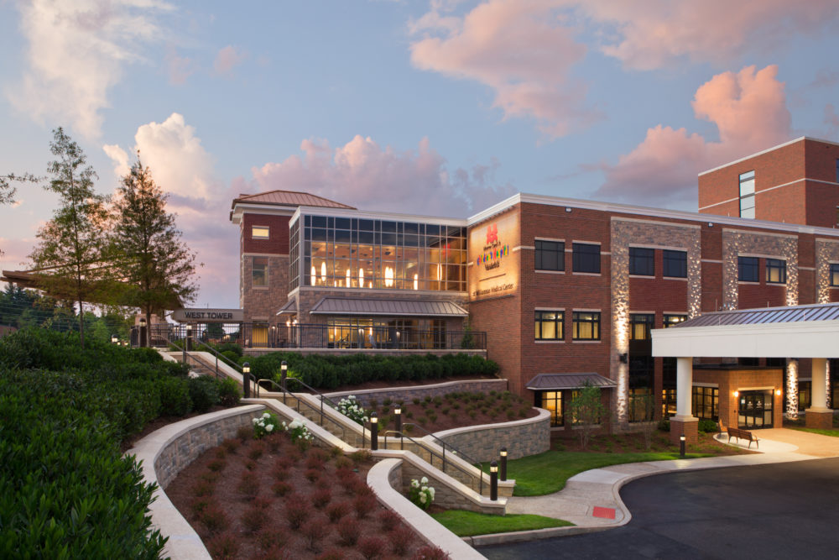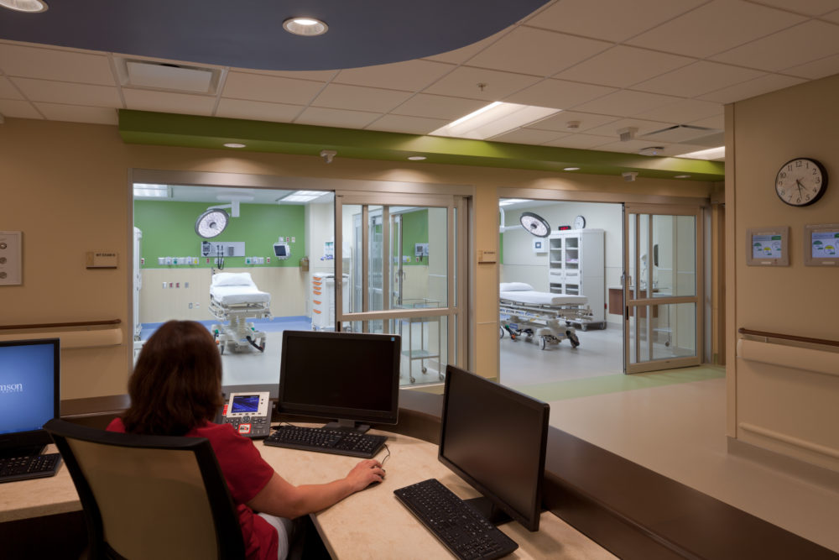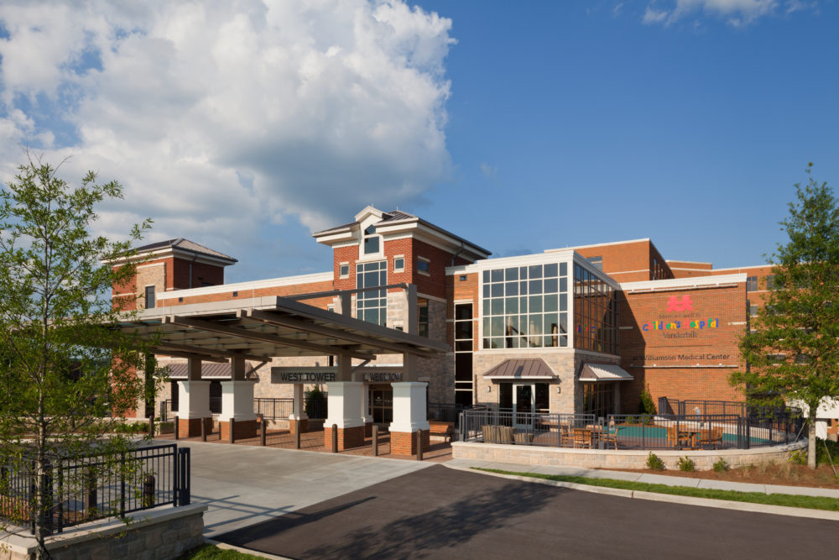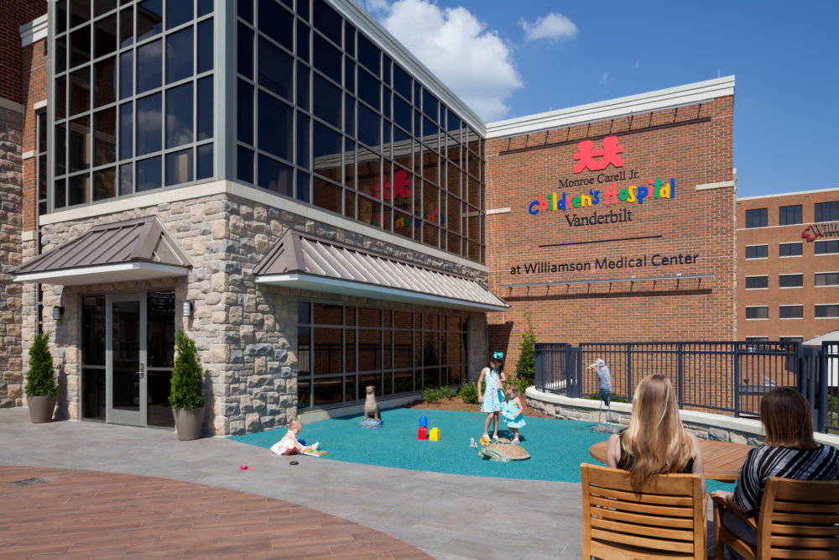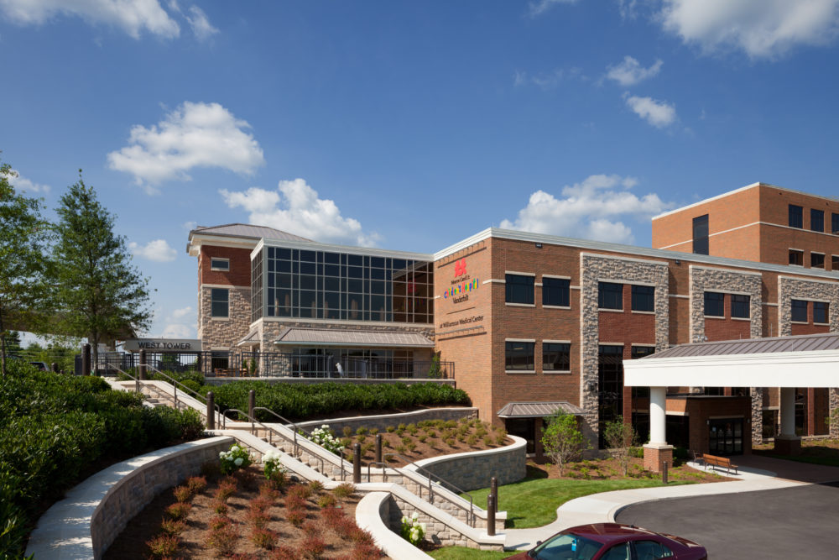Overview
KHS&S provided design-assist services, interior and exterior framing, drywall, EIFS and acoustical ceilings for the $51-million expansion and renovation of Williamson Medical Center.
The three-phase project consists of additions totaling 116,000 square feet and 38,000 square feet of renovations.
The project adds new and renovated surgical suites, a new central energy plant, a children’s hospital addition and new support service areas including a pharmacy,
SERVICES
- Design-assist
- Interior framing
- Exterior framing
- EIFS
- Drywall
- Acoustical ceilings

