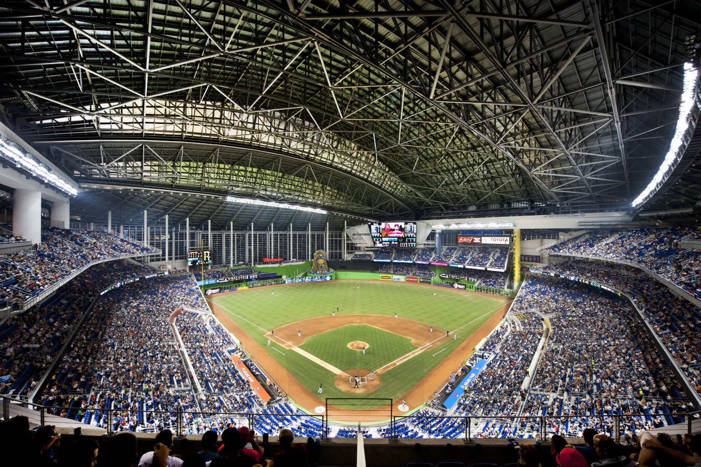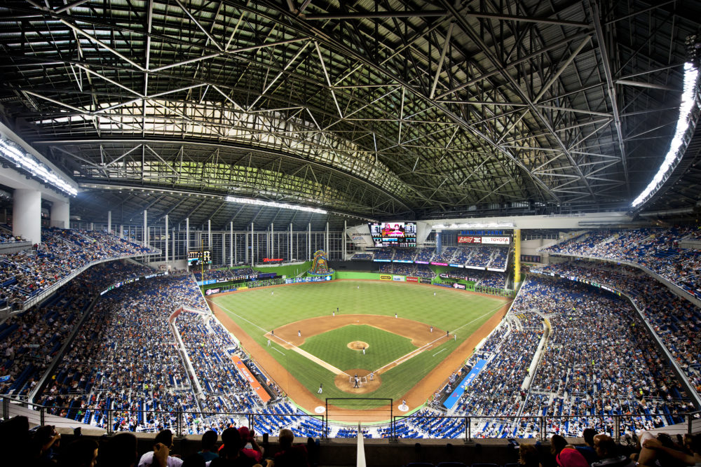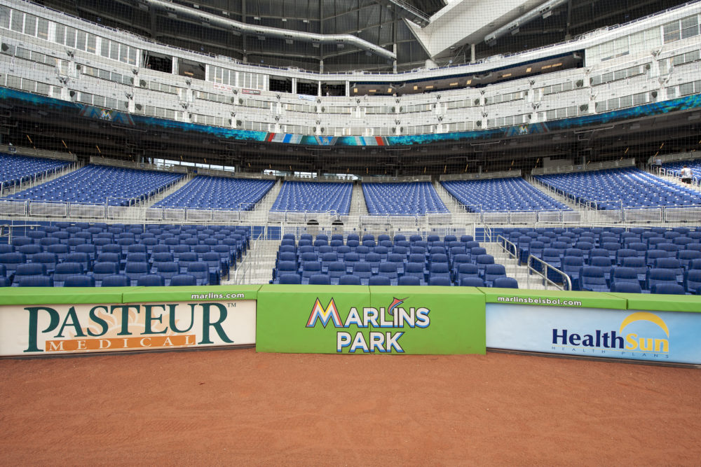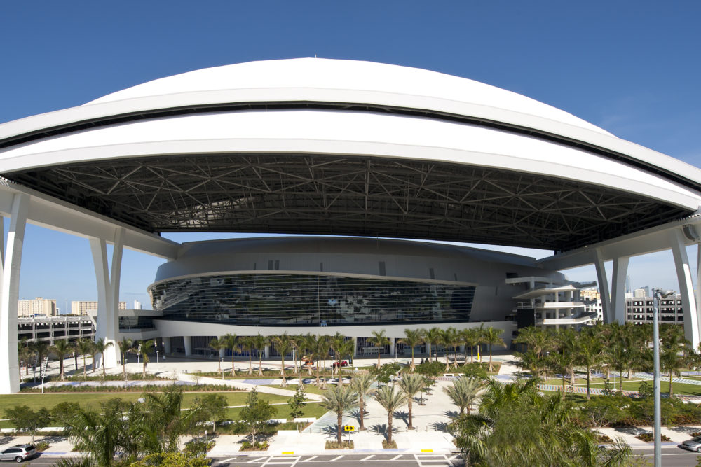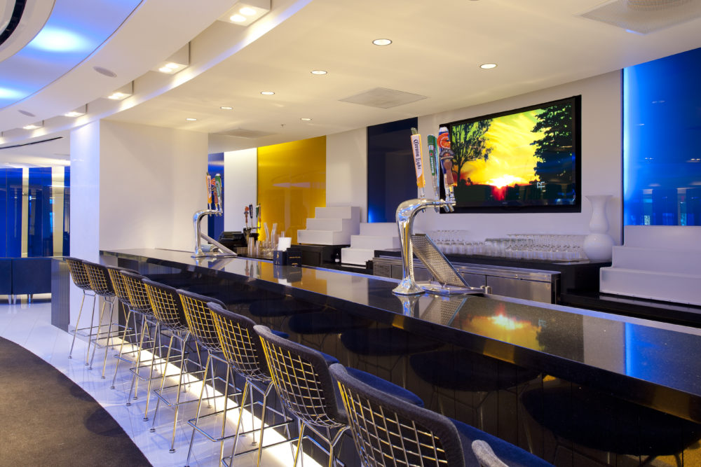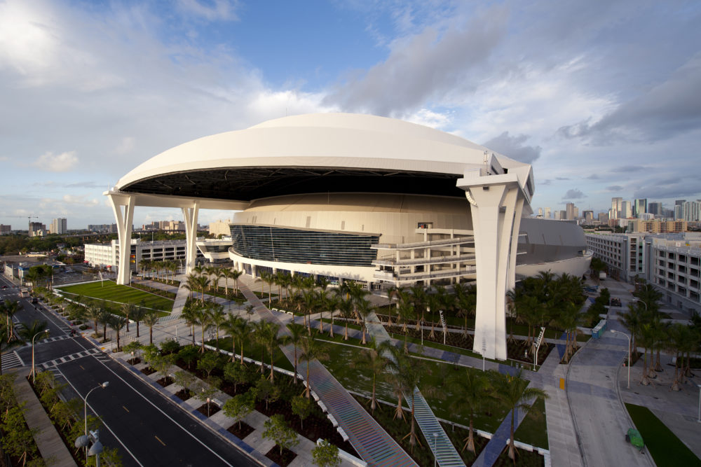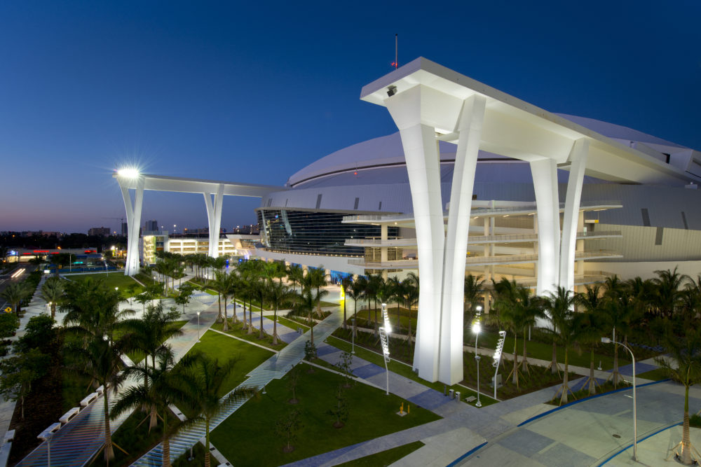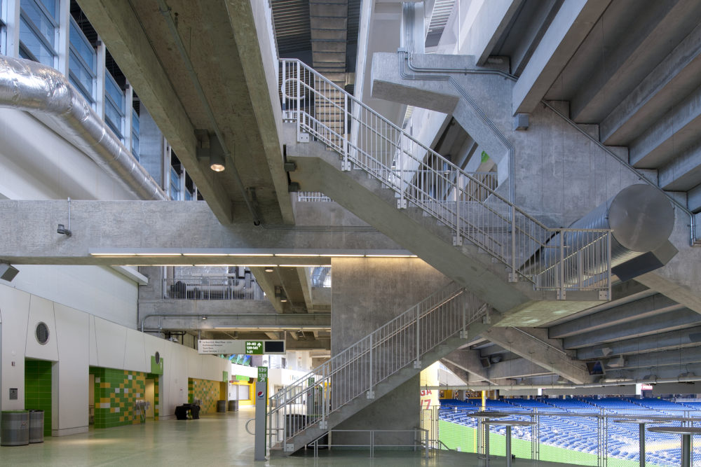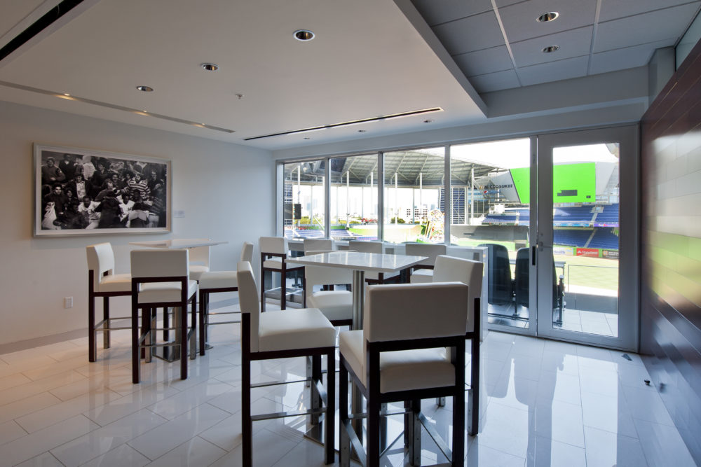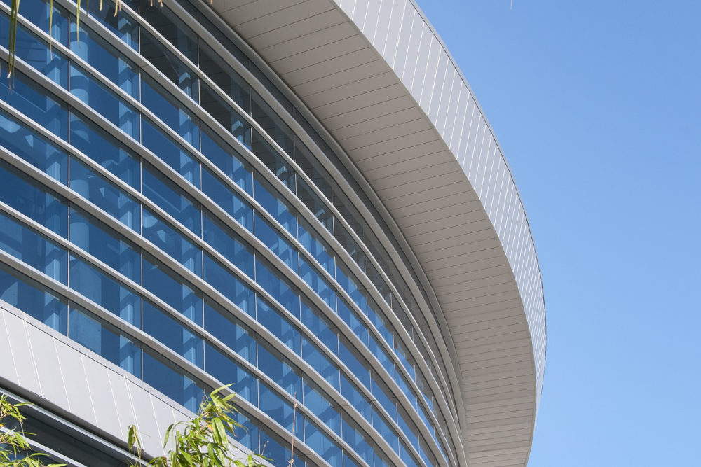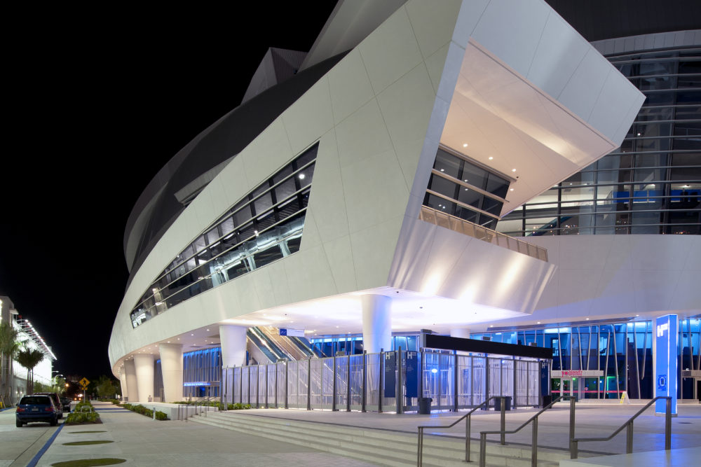Overview
Designed as a baseball-only park, the new Marlins Ballpark boasts 37,000 seats, all with sightlines to give fans the best views of the game. Marlins Park also includes an operable wall in left field providing spectacular views of downtown Miami.
But it’s the ballpark’s state-of-the-art retractable roof that is making the venue “the coolest place in town,” allowing fans to enjoy perfect weather despite the unpredictable tropical Miami weather and heat.
It’s also planned to become the first LEED Silver Certified retractable roof park in baseball.
KHS&S completed the massive structure’s exterior metal framing and stucco, including soffit framing enclosing MEP systems, the exterior wall of the north and south-side building ramps and the elliptical columns that surround the cylindrical structure. The exterior portion at the café is an architectural highlight, requiring KHS&S’ in-house architectural design and engineering services to complete this portion of the work. The exterior was constructed with engineered metal framing and plywood, blueskin vapor barrier system and a conventional stucco system.
Inside the ballpark, KHS&S installed metal framing with stucco throughout the building, which includes an upper concourse/press level/club level/suite level / main concourse and service level. The club level required the most intensive work. KHS&S provided a stucco system with engineered metal framing to 30 and 40 psf on the club level suites/bathrooms and concessions. The interior was constructed with engineered framing, sheathing, blueskin vapor barrier system and a conventional stucco system. Plywood was required in lieu of the sheathing for walls rated at 40 psf.
SERVICES PROVIDED
- Design-assist
- Exterior metal framing
- Stucco
- Elliptical columns
- Interior metal framing
- Interior stucco,
- Sheathing
- Blueskin vapor barrier system
Awards
- FWCCA Project of the Year (2012)
- FWCCA Commercial Mega Project Award of Excellence (2012)
- ABC Excellence in Construction Eagle Award(2013)

