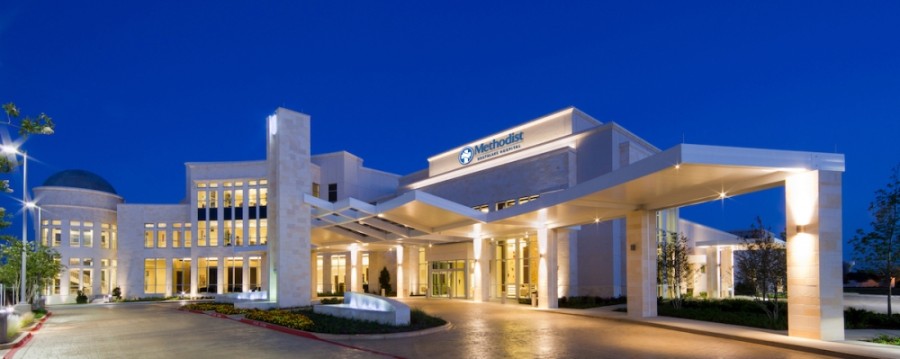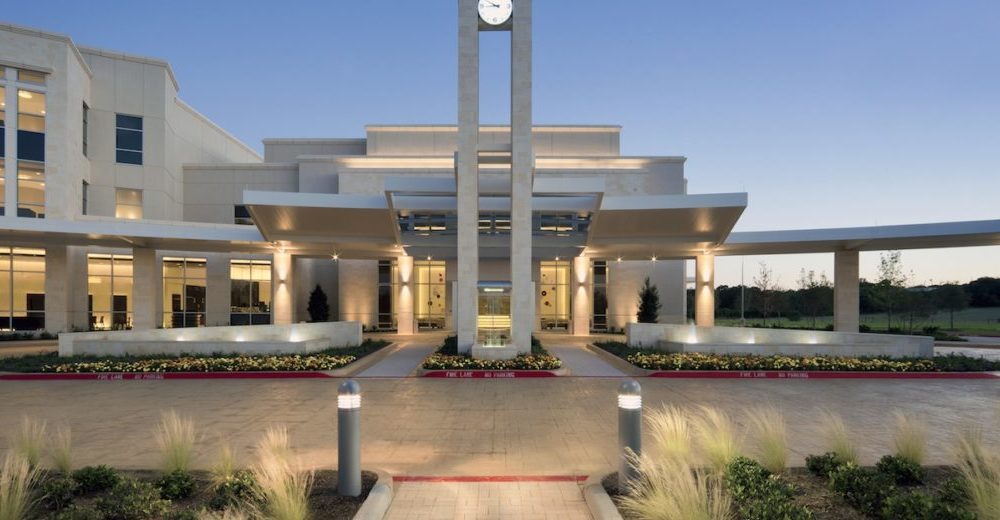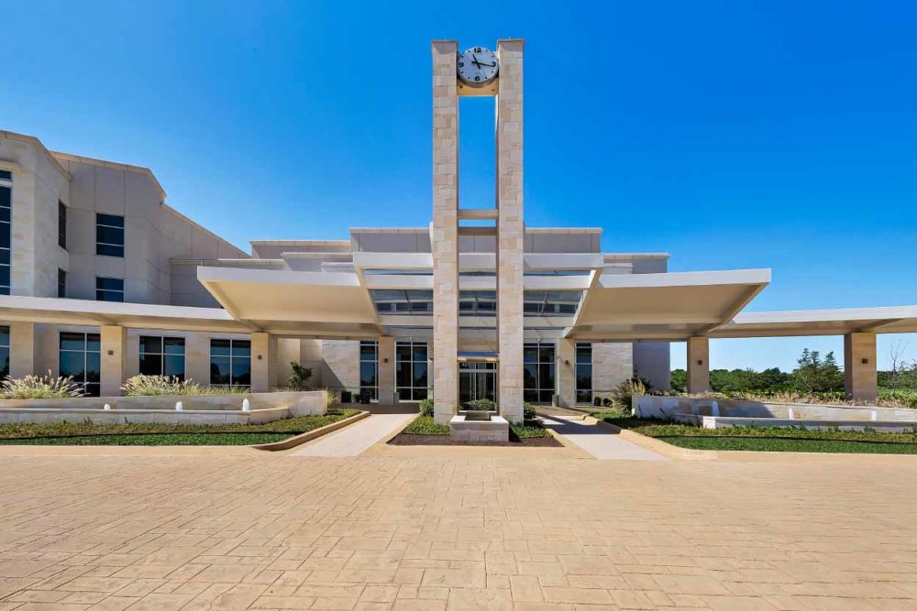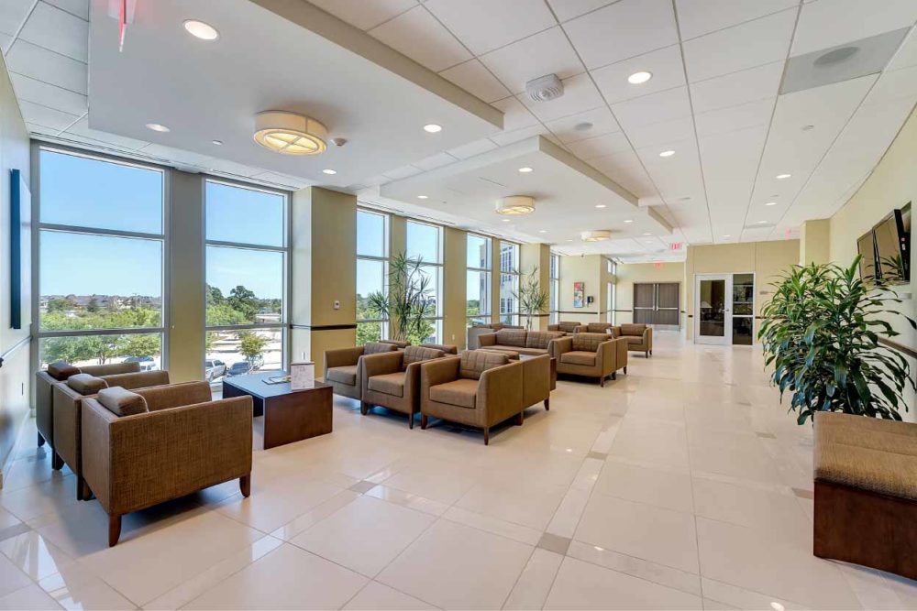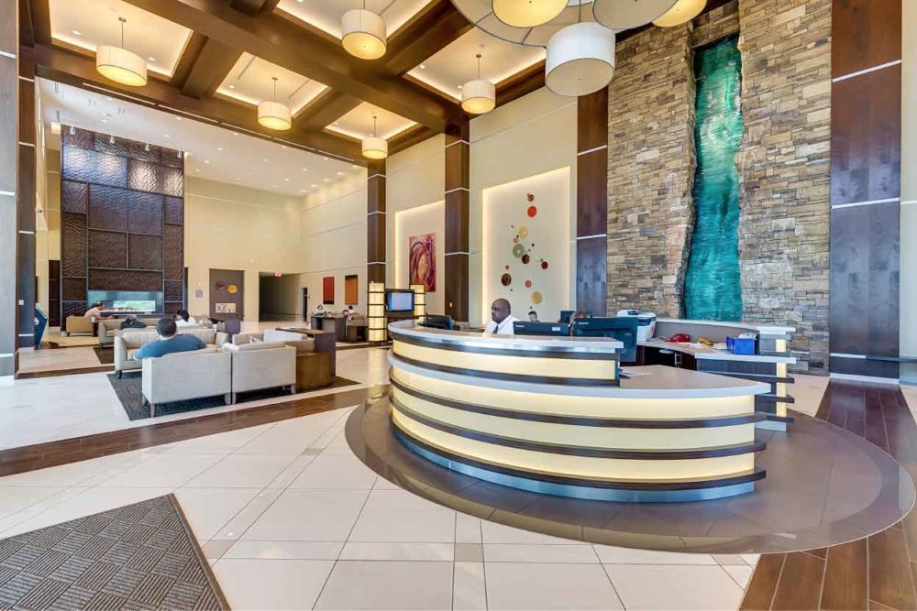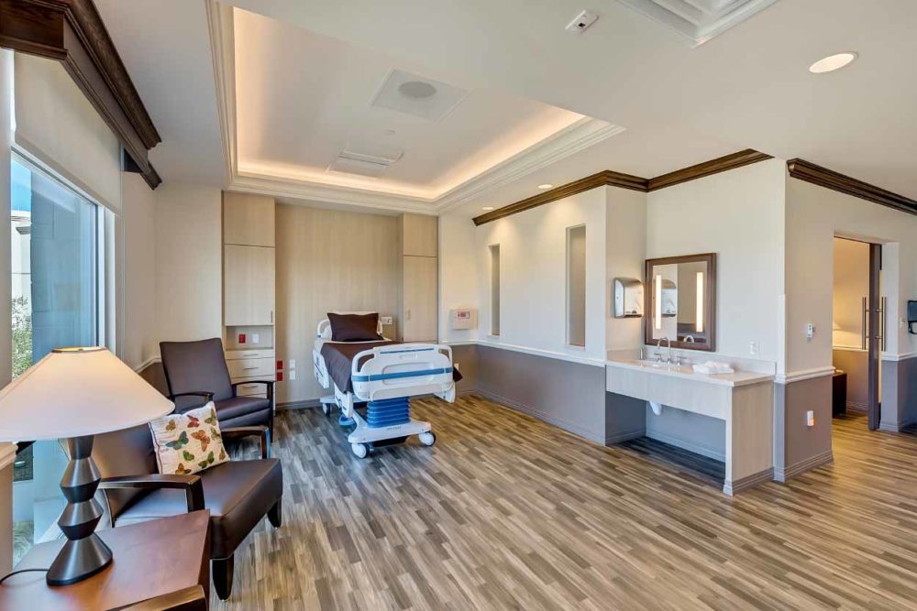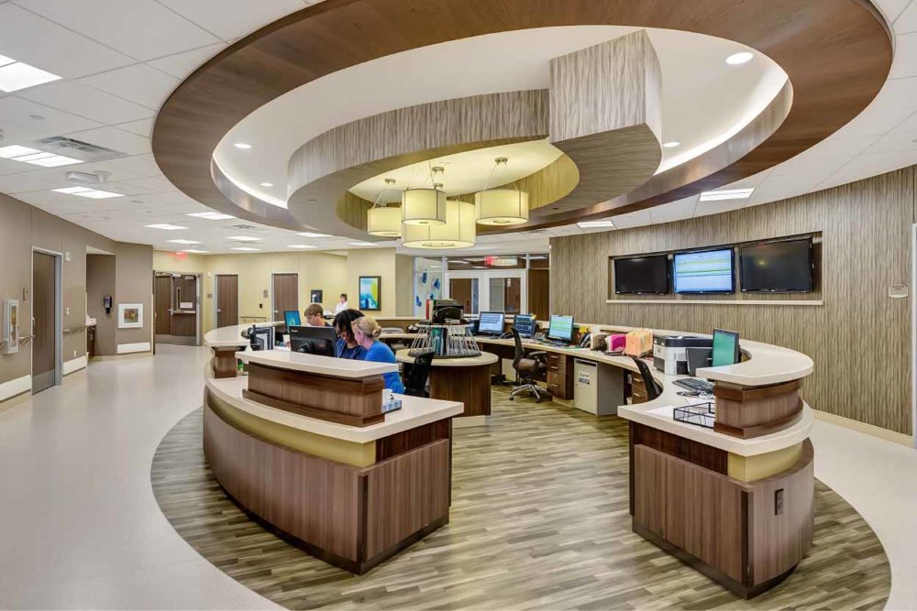Overview
KHS&S completed the interiors and exteriors for the 3-story, 142,000-square-foot Methodist Hospital Southlake (formerly Forest Park Medical Center Southlake.)
Designed as a state-of-the-art surgical facility, the hospital offers 12 large operating suites that include high-resolution video displays, touch-screen control, and digital information archiving integrated to reduce dependence on mobile equipment, increase patient flow, and improve patient outcomes. It also includes 54 private inpatient rooms; 10 VIP suites; six ICU beds; two endoscopy/special procedure suites; and full-service imaging, MRI and CT scan. Methodist Hospital Southlake also contains emergency and intensive care departments.
The building is silver certified by the U.S. Green Building Council’s Leadership in Energy and Environmental Design (LEED) program standards.
SERVICES PROVIDED
- Framing
- Drywall
- Insulation,
- Acoustical ceilings,
- Lath and plaster with acrylic finish


