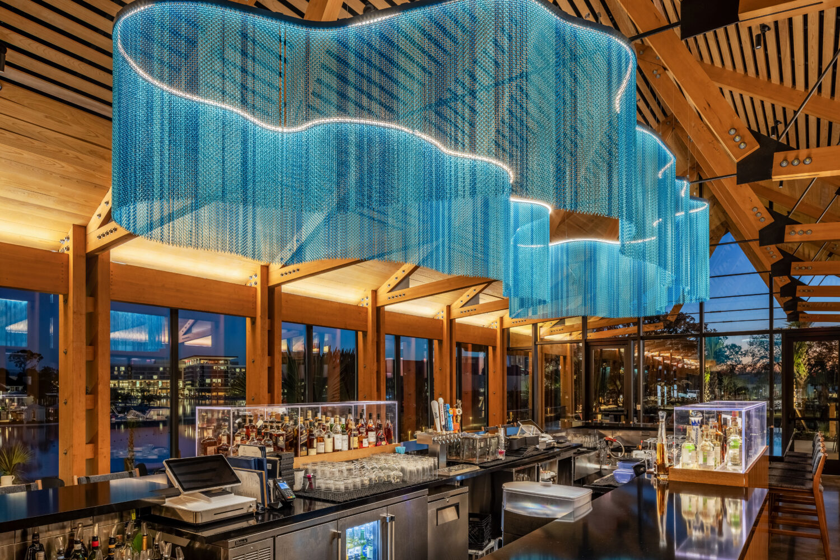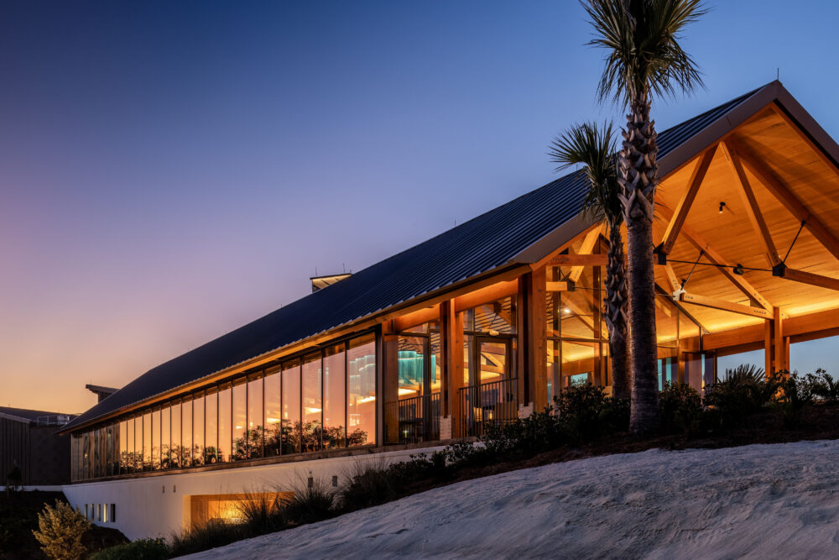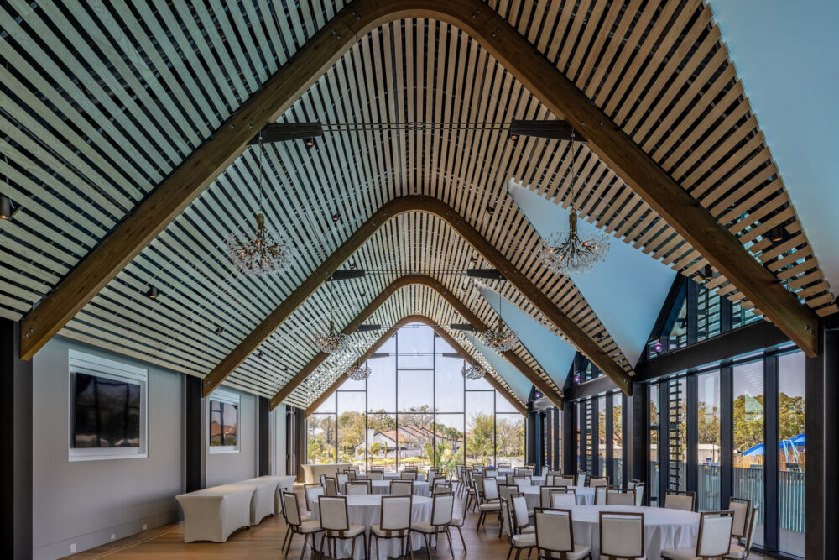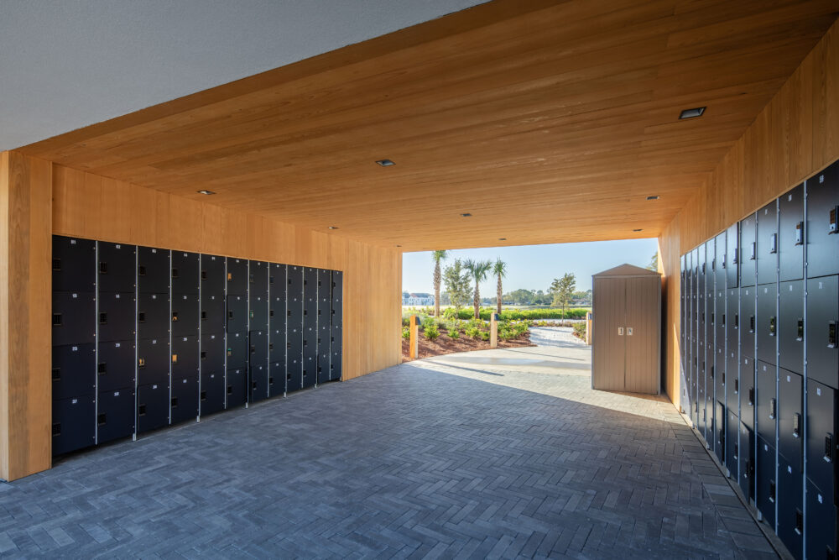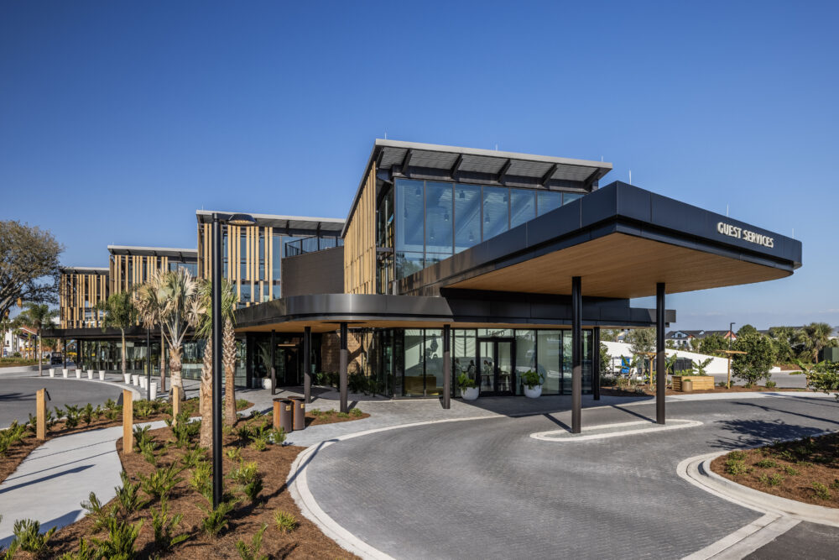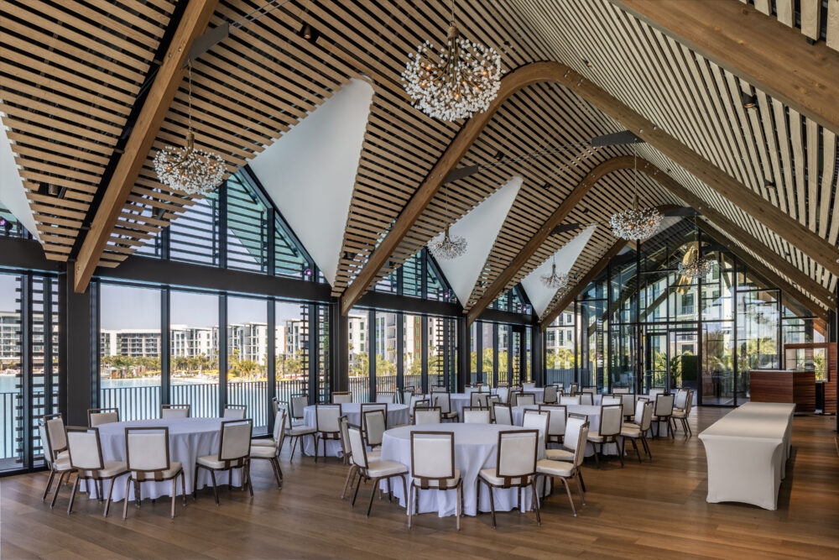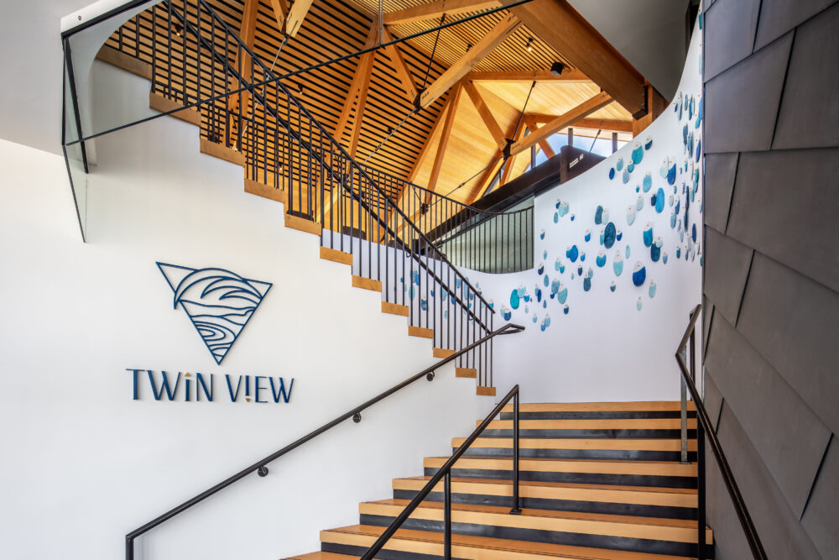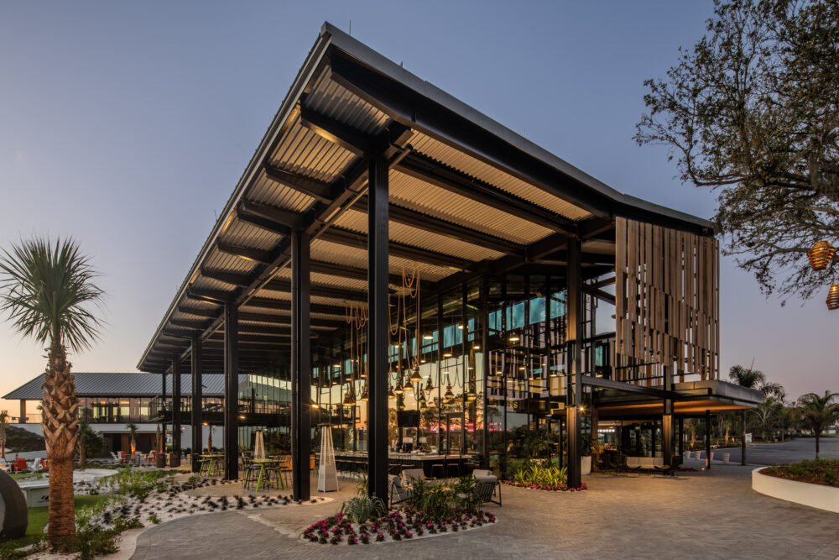A Vintage Boathouse Aesthetic Created by KHS&S Craftsmen
Located at the Evermore vacation home community in Orlando, the Landing is the resort’s central hub where guest services, fitness center, grocery, retail and dining are located. Nearby is the Boathouse, a two-story event facility featuring an elegant upstairs ballroom with outdoor balconies and wrap-around terrace. Both buildings’ interior design pays homage to a vintage boathouse aesthetic with a cypress wood slat ceiling that also serves as a sound barrier. A sizable portion of the KHS&S scope was dedicated to the more than 12,000 square feet of cypress installation. Additional scope included framing, drywall and finishing. To maintain the schedule, construction was completed while shop designs were still in progress requiring seamless coordination between KHS&S, trades and the general contractor while working simultaneously on both structures. The Landing and Boathouse overlook Evermore Bay which features 8 acres of water and 20 acres of beach, requiring additional environmental safety precautions during construction
Landing Project Scope
- Exterior and Interior Framing
- Sheathing
- Soffits
- Drywall Installation and Finishing
- Cypress Woodwork Install
- TECTUM Panel
- ACT Ceiling Grid and Tile
Boathouse Project Scope
- Ceiling Framing
- Cypress Woodwork Install
- Exterior Cypress Dormers
- Nova Wall Install
- TECTUM Panel
- ACT Ceiling Grid and Tile
- Dri-in

