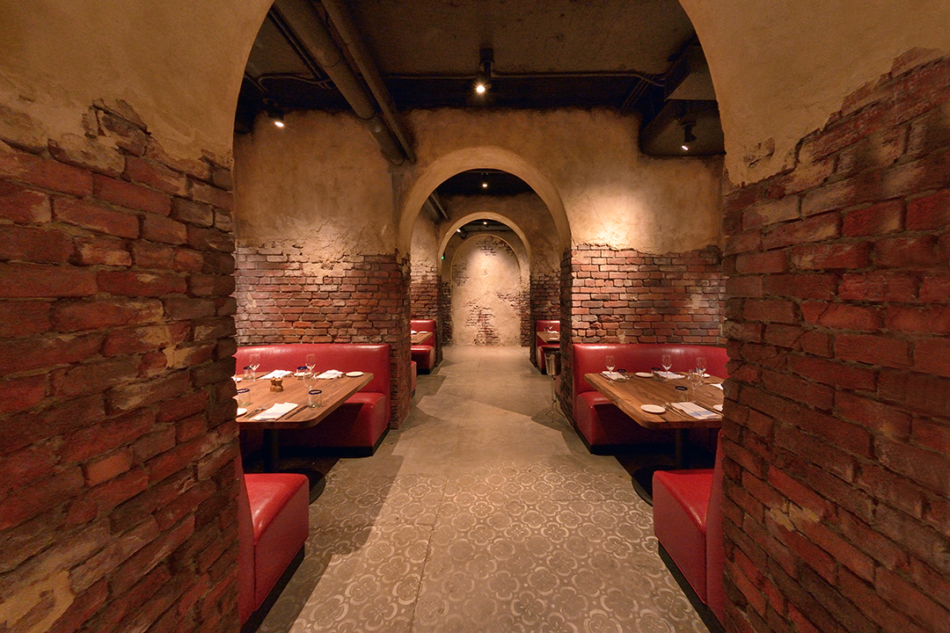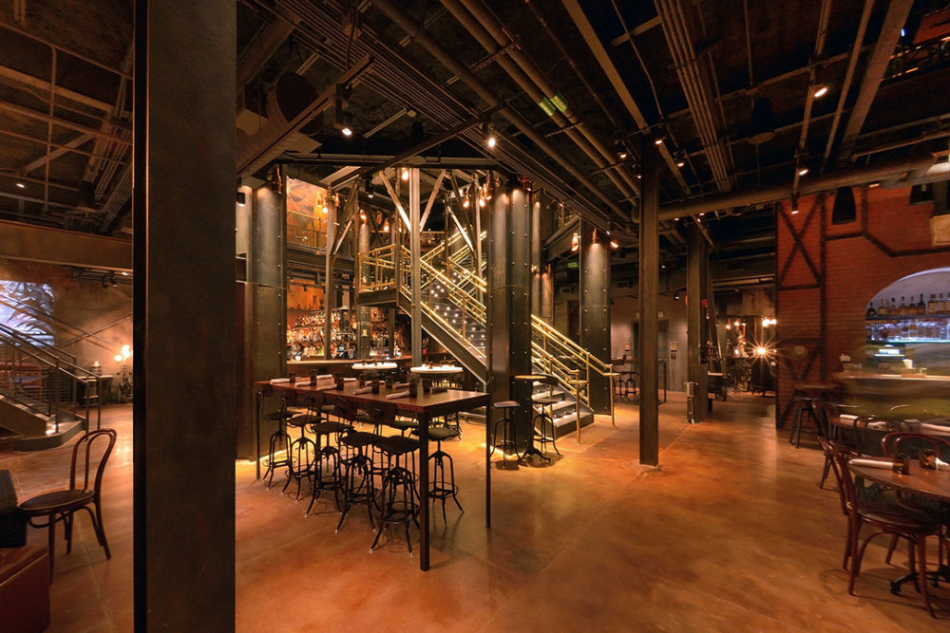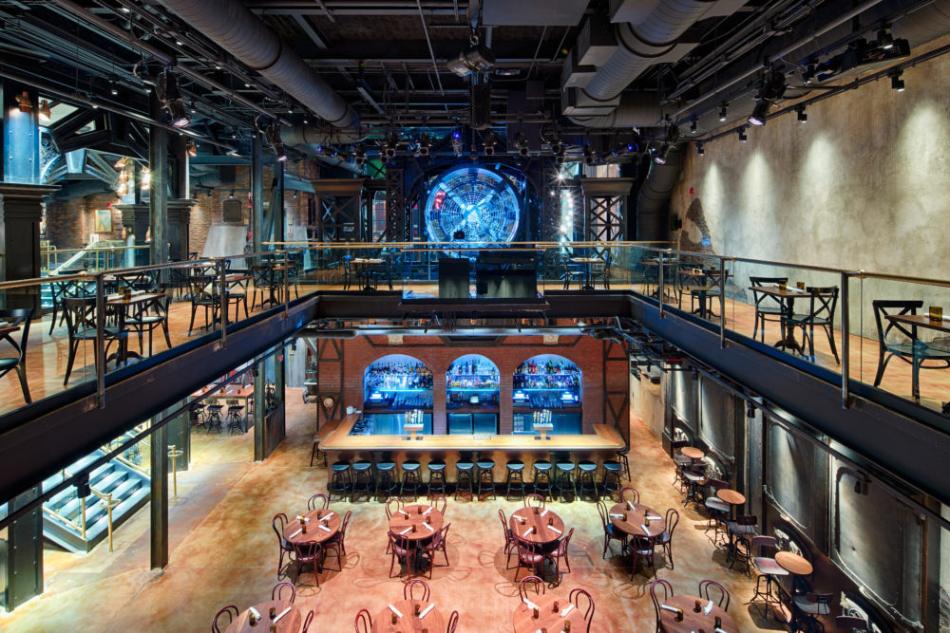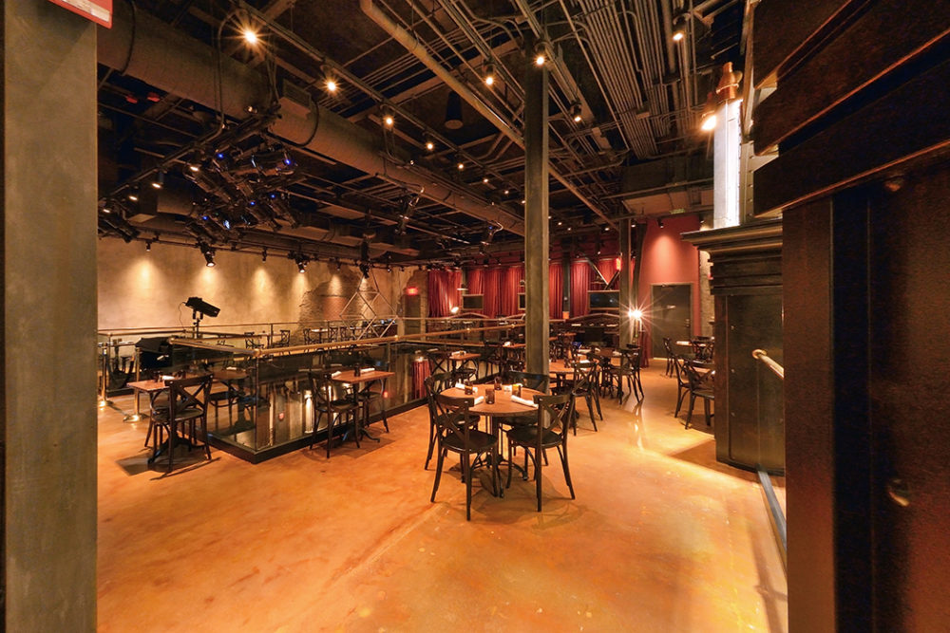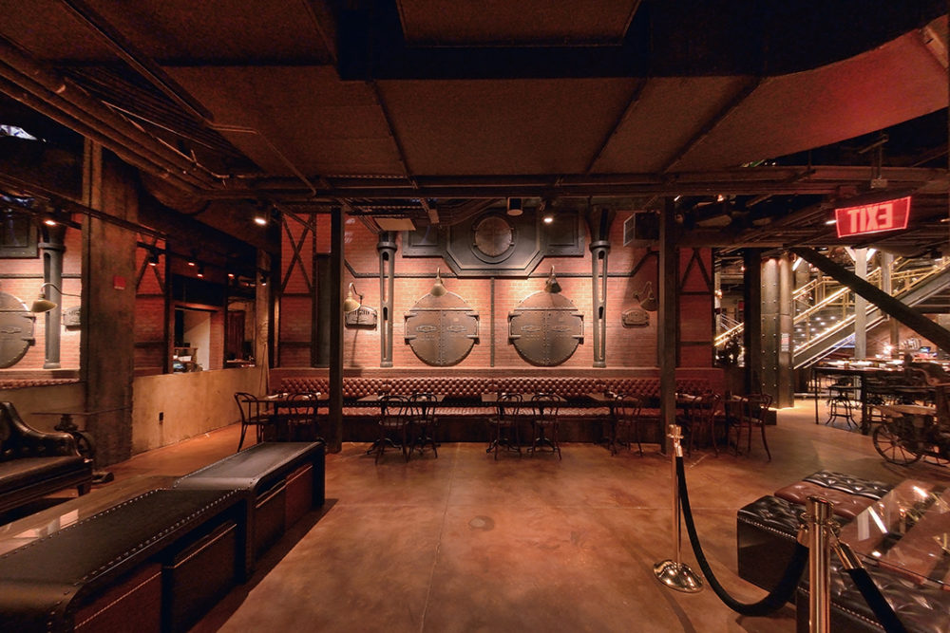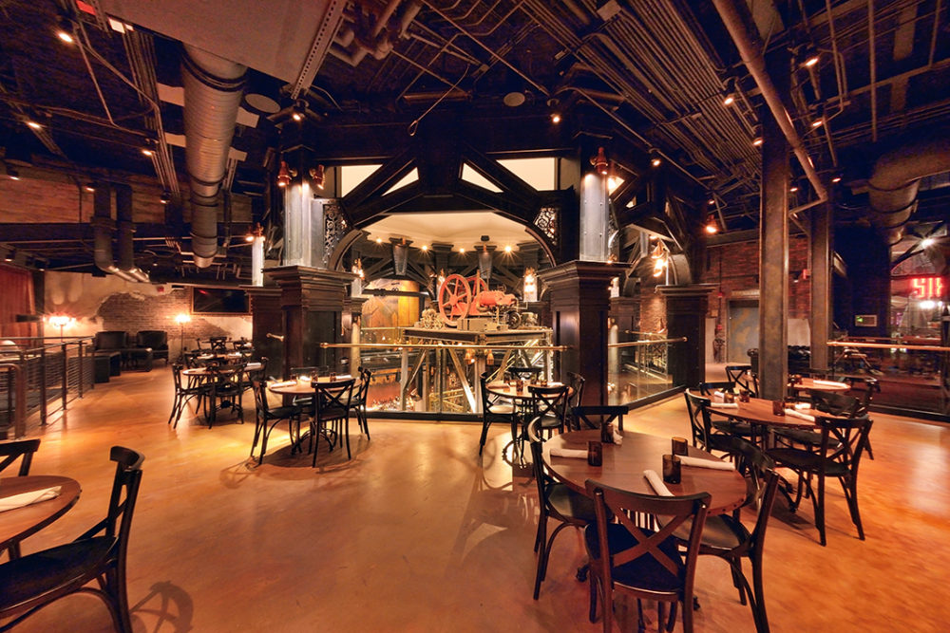Overview
The Edison is an entertainment complex located in Disney Springs. The project consists of three venues: The Edison; Maria & Enzo’s Ristorante; and Enzo’s Hideway.
The walls and ceilings played a major role in all three parts of this project. Each area had its own design intent, but all three shared a theme of building vintage venues, which required new construction that embraced the old.
THE EDISON
The Edison is a recreation of the original venue located in the historic Higgins Building in downtown Los Angeles, which repurposed a 1920s power plant. Called “industrial-gothic” the look and feel of The Edison at Disney Springs had to be true to the aesthetic of the original venue, down to worn away brick, soot marks and wear and tear from a flood that put the original location six feet underwater. The result was a natural watermark on walls and columns. KHS&S craftsmen and artisans had to recreate each unique marking and aesthetic using plaster, stucco, hand carving, themed paint and color washes. And each wall and section had to withstand the scrutiny of multiple architects and designers, each wanting to stay true to the story being told by the facility.
Creating an additional challenge was the fact that much of the facility itself was a renovation, so KHS&S had to work around the existing structural steel skeleton while marrying the old and new together to create the desired look.
For The Edison’s exterior tower, geometrics wouldn’t allow KHS&S to reasonably use thin brick on portions of the angled structure, so KHS&S had to create carved brick and then precisely mix it with thin brick to create a single look and feel.
MARIO & ENZO’S RISTORANTE
Mario & Enzo’s, the project’s 1920s vintage restaurant, is designed to recreate the golden era of air travel and features a dramatic vaulted dining room ceiling, framed and created by KHS&S.
ENZO’S HIDEAWAY
At Enzo’s Hideaway, 100% of the project is carved plaster. KHS&S created arches through framing and sheathing, while craftsmen created each brick and surface through carving, hand-applied stucco and themed painting. High-resolution photos of real surfaces were used as guides to create the desired look and feel.
EXTERIOR SCOPES
- Framing
- exterior stucco
- themed stucco
- thin brick
- carved plaster and brick
- regular painting
- ornamental composite architectural features.
INTERIOR SCOPES
- Framing
- Drywall
- Insulation
- themed plaster
- carved brick,
- themed painting and
- ornamental GRFG, FRP
- acoustical treatments
AWARDS
- ABC Excellence in Construction Eagle Award – Interiors (2018)

